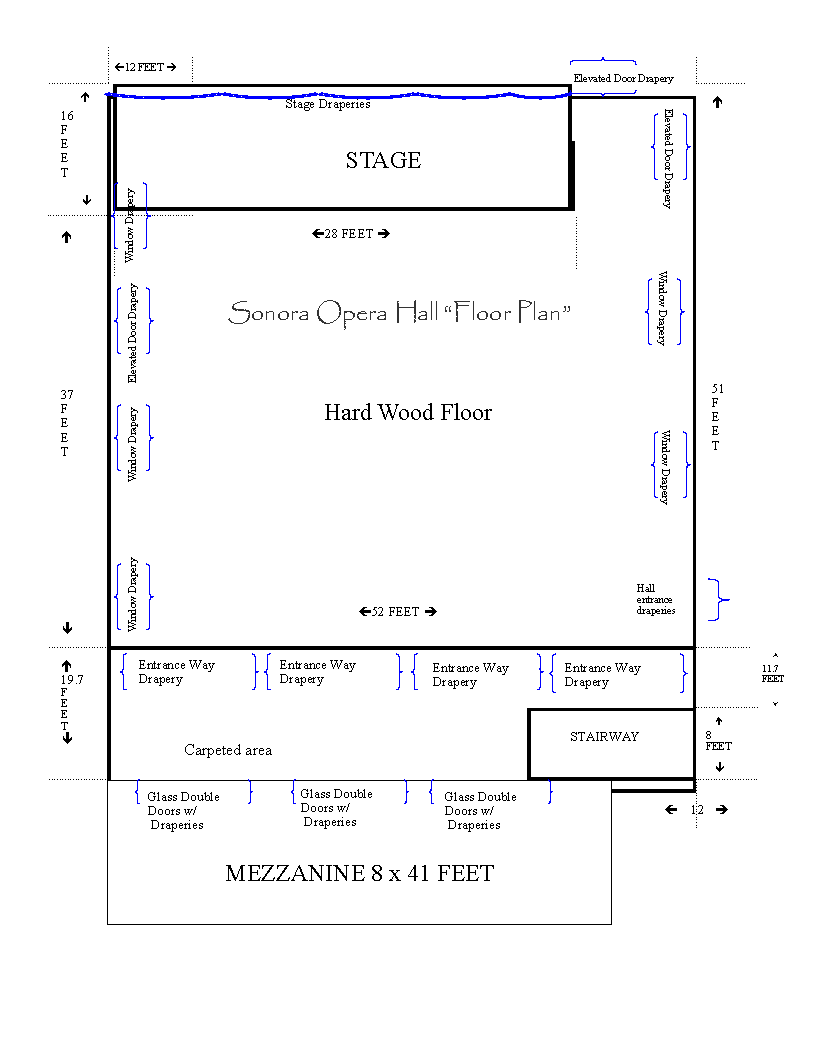- Main Hard Wood Area — 52′ wide and 51′ deep
- Stage — 28′ wide and 16′ deep
- Carpeted Lobby Area — 52′ wide by 19.7′ deep (there is a curtain separating the main floor and the lobby which can be slid aside.
- The mezzanine above the lobby has the same footprint size. The balcony outside upstairs is 52′ wide and 8′ deep

